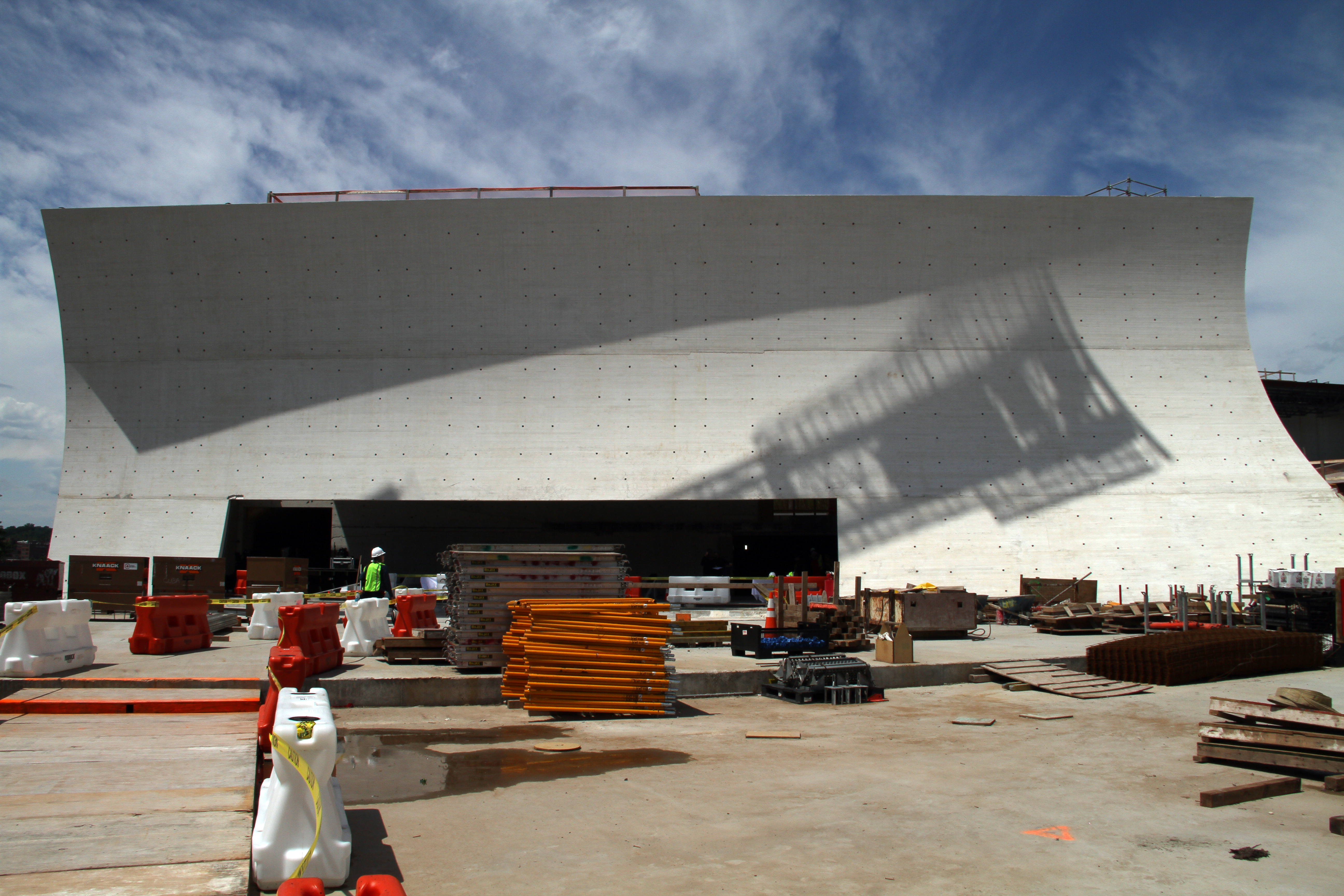Kennedy Center to open US arts campus in 2019
Photo: () | ©AFP
Washington (AFP) – Between a parkway and a busy freeway, Washington’s Kennedy Center will open a massive campus next year where the public can view up close how art is made.
Natural light floods the two-level sloping design dotted by three white board-form concrete pavilions that play host to 11 intimate rehearsal/classroom/performance spaces.
It’s almost the antithesis of the center’s original 1971 building, a column-filled cavernous structure dressed in Italian Carrara marble.
The REACH in contrast is all soaring ceilings, huge windows and swooping curves, which architect Steven Holl said were inspired by glissando, a continuous slide of notes. There are no columns.
“Even on the inside, the structure is the form and the shape,” Holl, 70, explained in an interview.
Holl’s team developed “crinkle concrete” to soften sound in ways he says are superior to acoustic tiles. The deeply indented slabs also serve as supporting walls.
– Soaring costs and delays –
The 4.6-acre (1.9-hectare) project adds 72,000 square feet (6,700 square meters) of new interior space, expanding public areas by 20 percent and nearly doubling outdoor space at one of America’s top performing arts center.
Set to open September 7, 2019, more than two years after the initially planned May 29, 2017 start date, the project has been beset by delays and cost overruns.
Construction didn’t begin until October 2015, nearly a year after a ceremonial groundbreaking, after part of the original design failed to get regulatory approval.
Projected costs ballooned from $100 million at the outset in 2013 to $175 million, but the fundraising goal jumped to $250 million in order to also cover additional anticipated costs.
The project will be almost entirely philanthropically funded, with the federal government only paying for maintenance and upkeep, president Deborah Rutter said on a recent tour of the construction site.
– Shepherding light –
Environmental stewardship was a driving force behind much of the design.
The huge green space above the structure will feature a grove of 35 ginkgo trees, a symbol of longevity and one of many nods to John F. Kennedy, the 35th US president.
American cherry wood finishes — from the auditorium floor to seats — reference Kennedy’s favorite rocking chair.
Outside, white concrete walls clean themselves and filter pollutants, thanks to titanium that breaks down dirt when light and heat hit the building.
Fly ash, a byproduct of coal combustion, gives the concrete mix extra strength and density.
A partnership with the local water utility limits the flow of untreated water into the river, and 60 geothermal wells provide the main source of heating and cooling.
There will be an outdoor stage and simulcast video wall to watch performances for free.
“The three pavilions are like instruments to bring light to the spaces below. It’s really about fusing the idea of architecture and landscaping,” said Holl, who began his career as a landscape architect.
At night, the three structures will glow like so many tips of an iceberg, thanks to shoji screen-like etched matte white glass, an effect Holl also created for The Nelson-Atkins Museum of Art in Kansas City, Missouri.
Holl said he was inspired by the smoke from a space heater that caught fire when Robert Frost read a poem during Kennedy’s 1961 presidential inauguration.
“For me, it’s connecting to Kennedy that makes it probably the most important project that I’ll ever do,” said Holl.
Disclaimer: This story has not been edited by Siliconeer and is published from a syndicated feed. Siliconeer does not assume any liability for the above story. Validity of the above story is for 7 Days from original date of publishing. Content copyright AFP.


